Lokal na sprzedaż
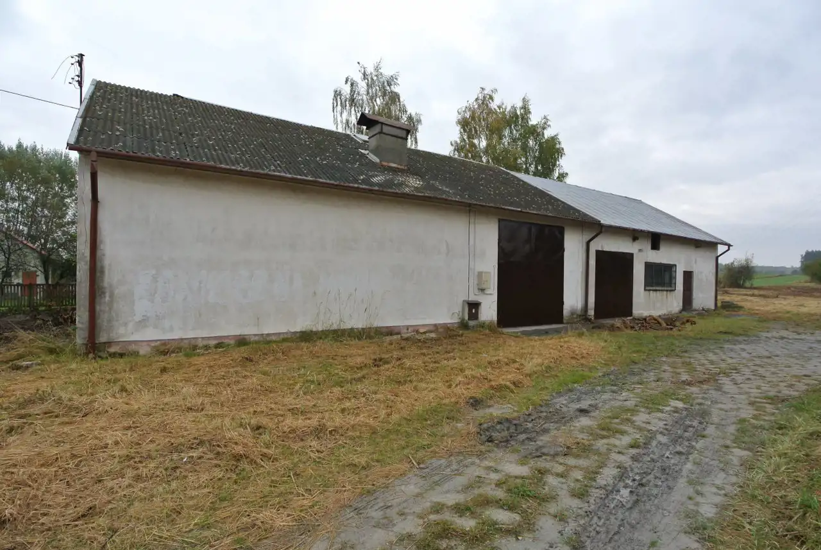
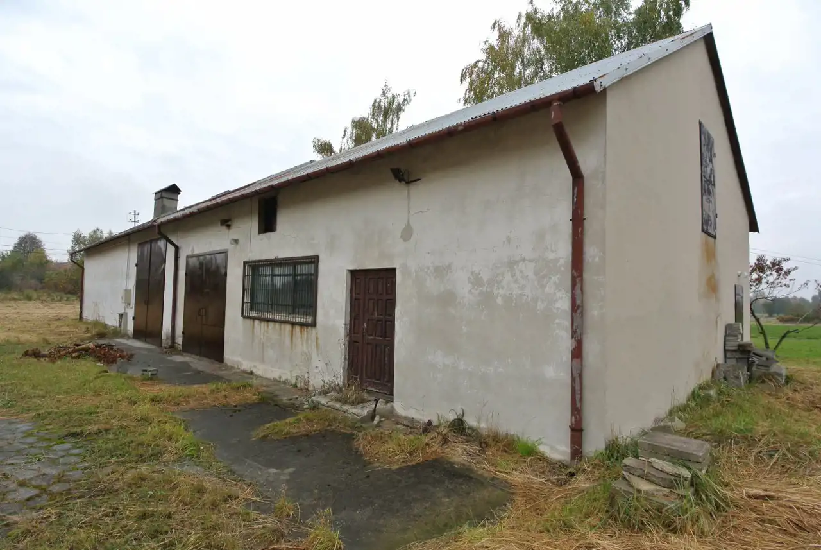
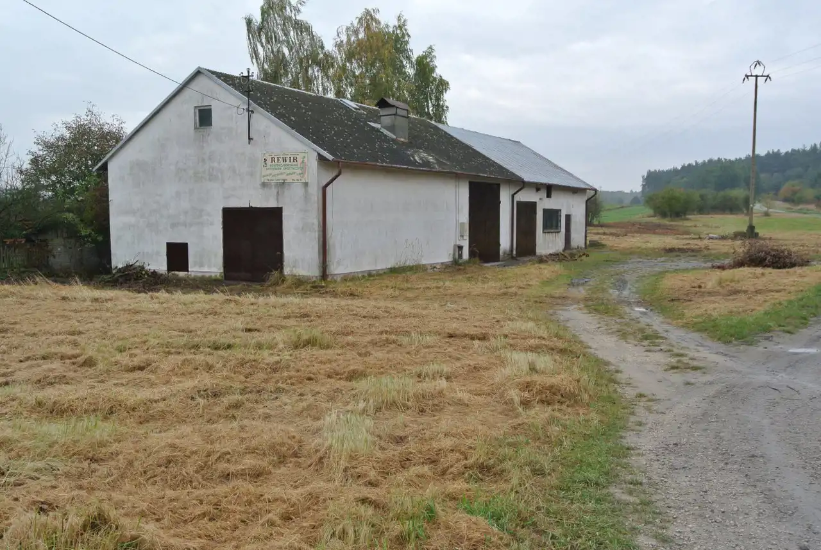
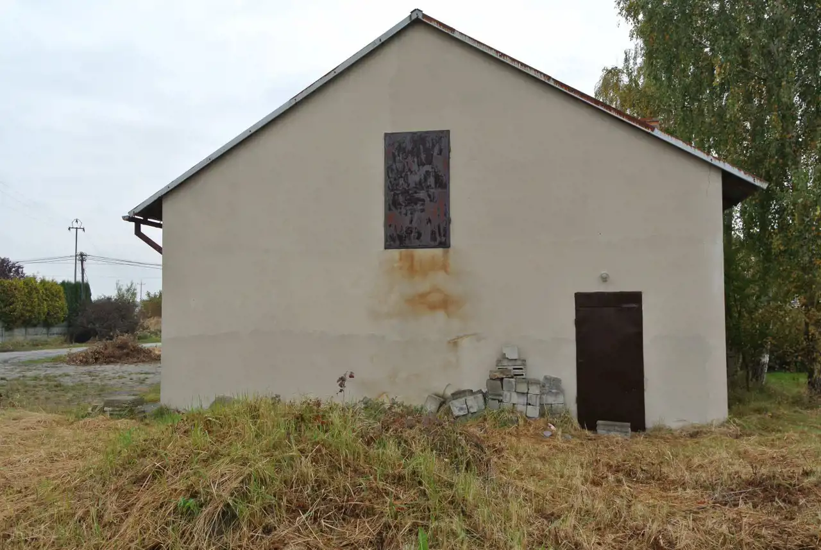
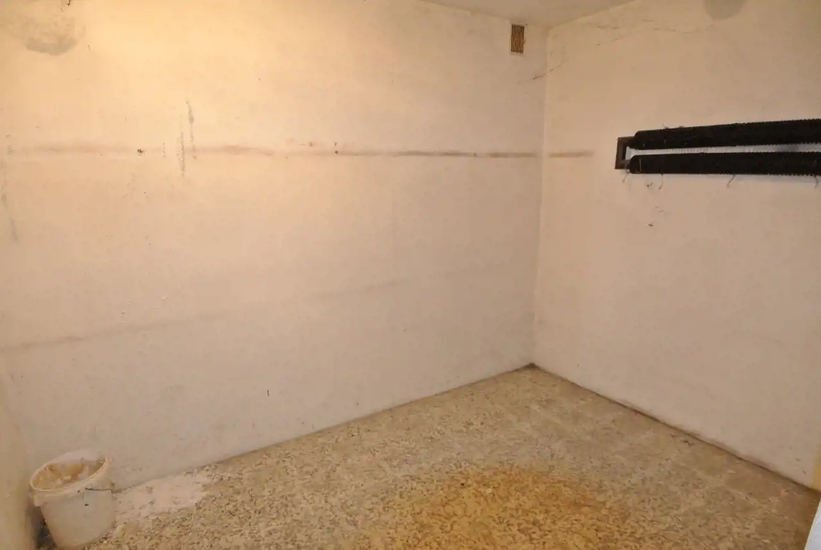
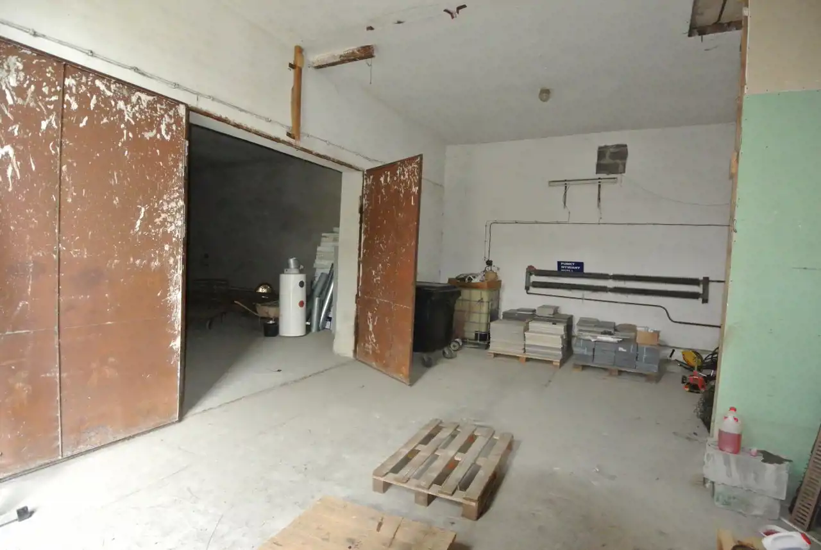

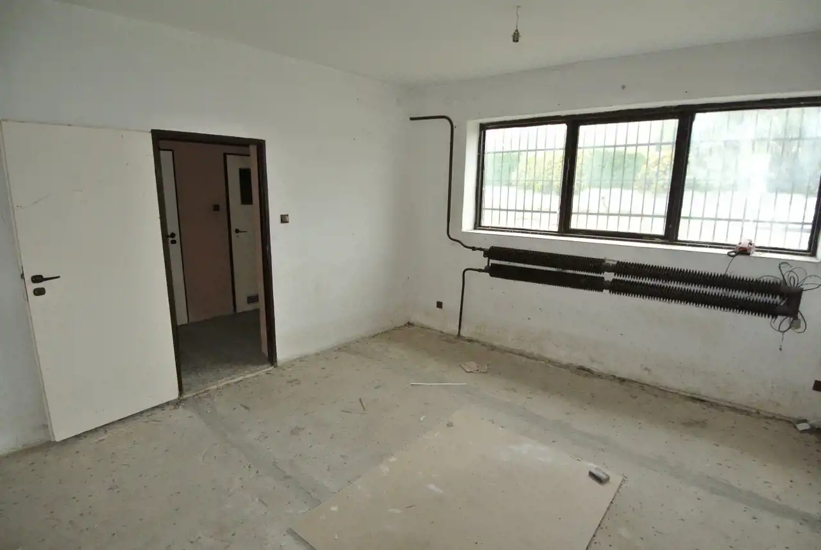
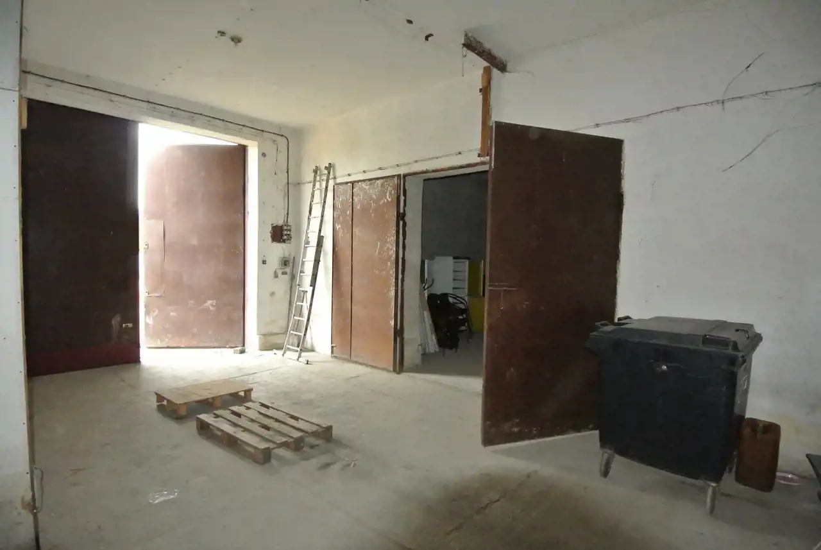

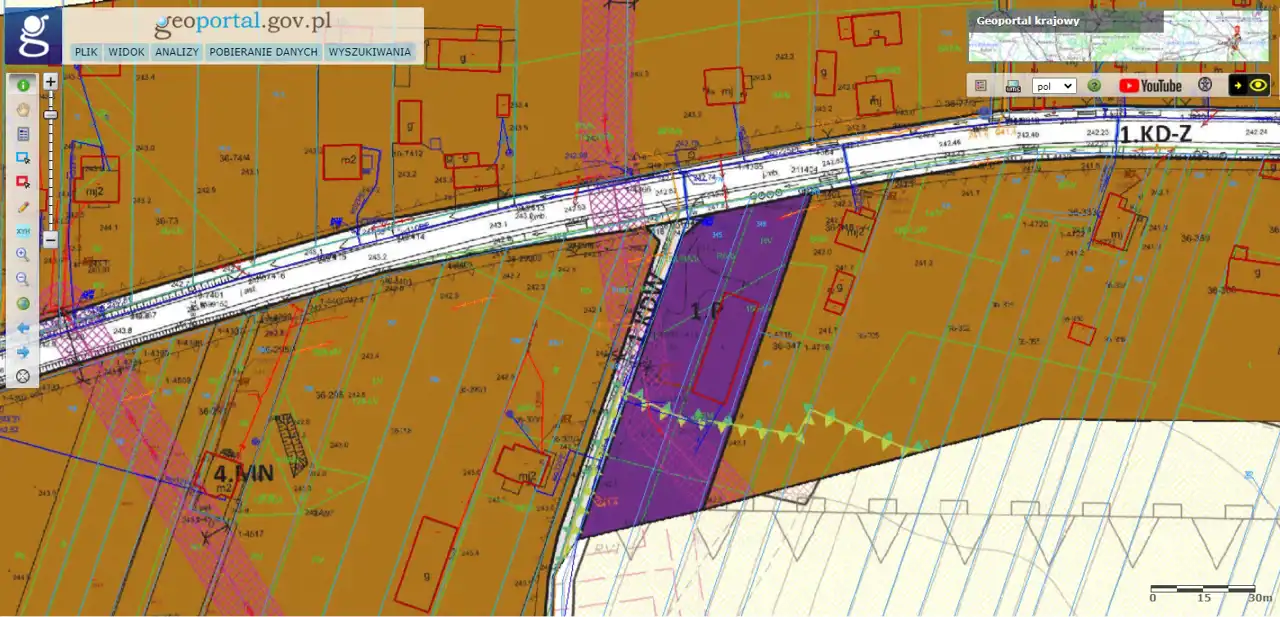
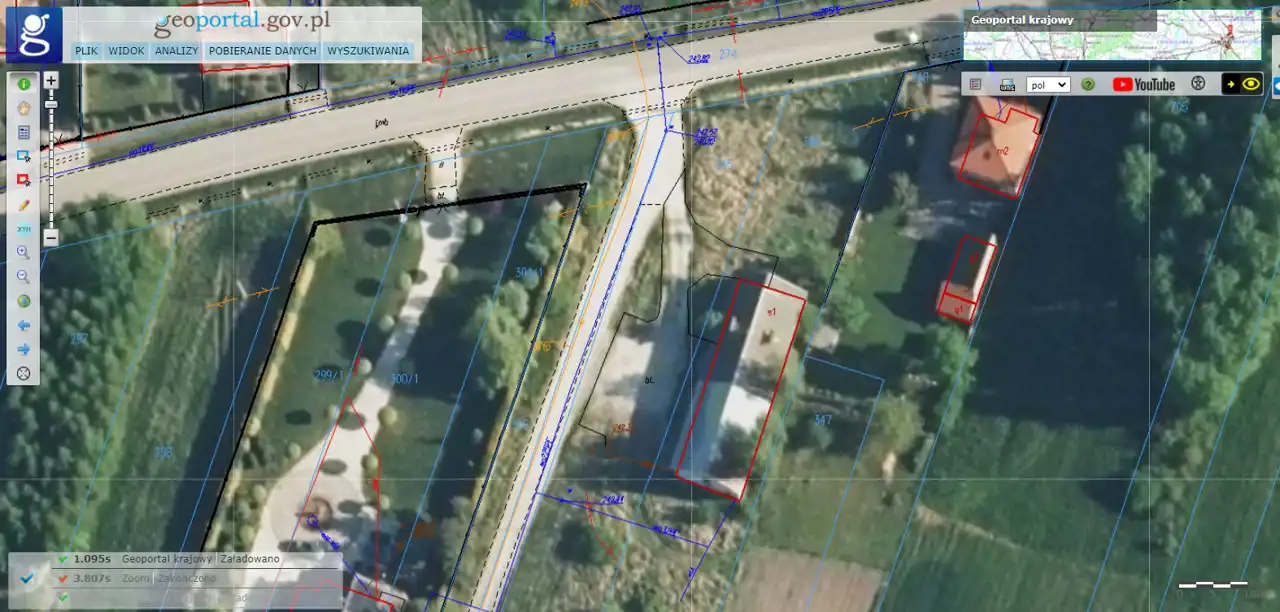
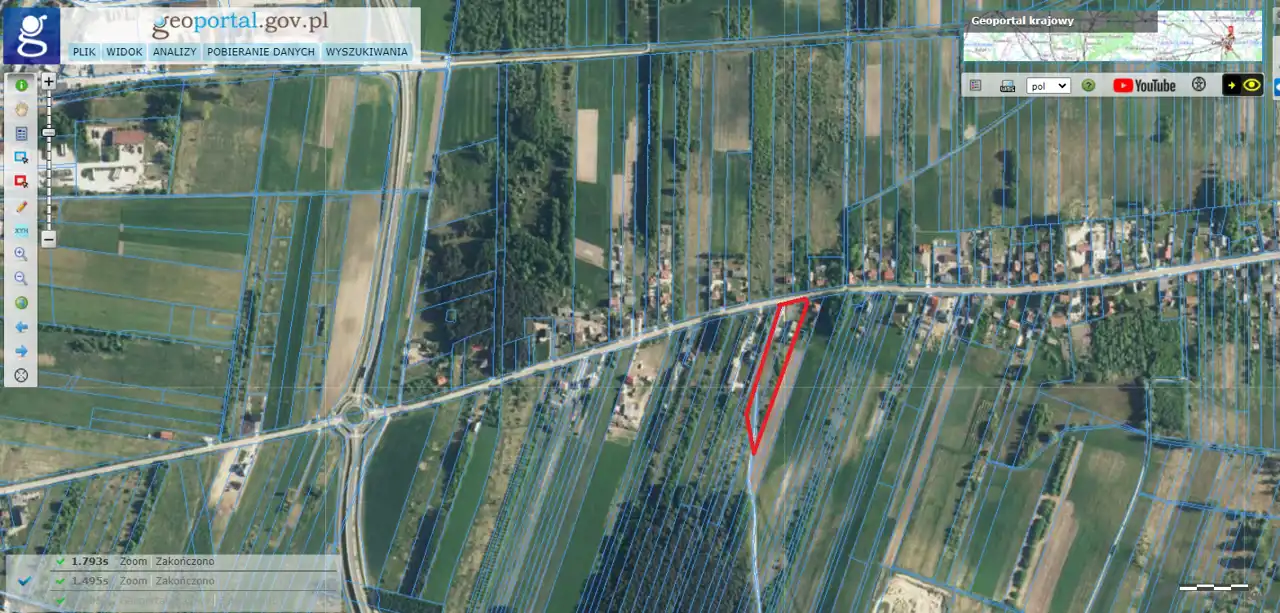
 Szczegóły ogłoszenia
Szczegóły ogłoszenia
- Symbol oferty PRP-LS-72309
- Typ oferty lokal na sprzedaż
- Cena 650 000 zł
- Charakterystyka mieszkania 280 m2
- Budynek magazyn; rok budowy: 1985
- Rozkład mieszkania parter piętro
- Media Ogrzewanie: piec na paliwa stałe
- Dojazd asfalt
- Okna PCV
- Stan lokalu do remontu
 Lokalizacja
Lokalizacja
- Adres świętokrzyskie, Pińczów (gw), Włochy
 Opis nieruchomości
Opis nieruchomości
Budynek wybudowany z pustaka, kryty blachą i eternitem, ocieplony styropianem. Wysokość w najwyższym punkcie 4,20m.
Działka o pow. 5700m2 nieogrodzona i niezagospodarowana, o kształcie zbliżonym do trapezu o wymiarach około: 35 (front) x 247 x 118 x 115 [m]
Działki, na którym znajduje się nieruchomość są w części objęte Miejscowym Planem Zagospodarowania Przestrzennego - ok. 3184 m2 (na głębokości ok. 98m od drogi) - oznaczone symbolem P: teren obiektów produkcyjnych, składów i magazynów, reszta działki nie jest objęta miejscowym planem.
Media: prąd, woda, szambo - podłączone do budynku.
Bardzo dobra lokalizacja, tuż obok obwodnicy Pińczowa.
Dla budynku nie sporządzono świadectwa charakterystyki energetycznej.
Dane kontaktowe do agenta: Jacek Kotlarz, tel: +48 888 889 441, e-mail: jacek.kotlarz@properco.pl
For service in English please call: Jacek Kotlarz: +48 888 889 441, e-mail: jacek.kotlarz@properco.pl
--------
For Sale: A building/warehouse with an area of approximately 280 sqm located on a plot of land measuring 5700 sqm in the town of Włochy, municipality of Pińczów. The building includes warehouse rooms with an area of approximately 96.09 sqm, 48.61 sqm, 36.31 sqm, 24.25 sqm, a boiler room with an area of approximately 5.55 m2, sanitary facilities of about 6 sqm, social rooms with an area of approximately 8.59 sqm and 19.14 sqm.
The building is constructed from concrete blocks, with a roof covered in metal sheets and asbestos, and it is insulated with styrofoam. The highest point of the building reaches 4.20 meters in height.
The 5700 sqm plot is not fenced and remains undeveloped, with a trapezoid-like shape measuring approximately 35 meters (front) x 247 x 118 x 115 meters.
A portion of the land on which the property is situated is covered by the Local Spatial Development Plan, roughly 3184 sqm (approximately 98 meters deep from the road), designated with the symbol P: production facilities, warehouses, and storage areas. The remaining part of the plot is not covered by the local plan.
Utilities include electricity, water, and a septic tank, all connected to the building.
The location is excellent, right next to the Pińczów bypass.
An energy performance certificate has not been prepared for the building.
Contact information for the agent: Jacek Kotlarz, phone: +48 888 889 441, email: jacek.kotlarz@properco.pl